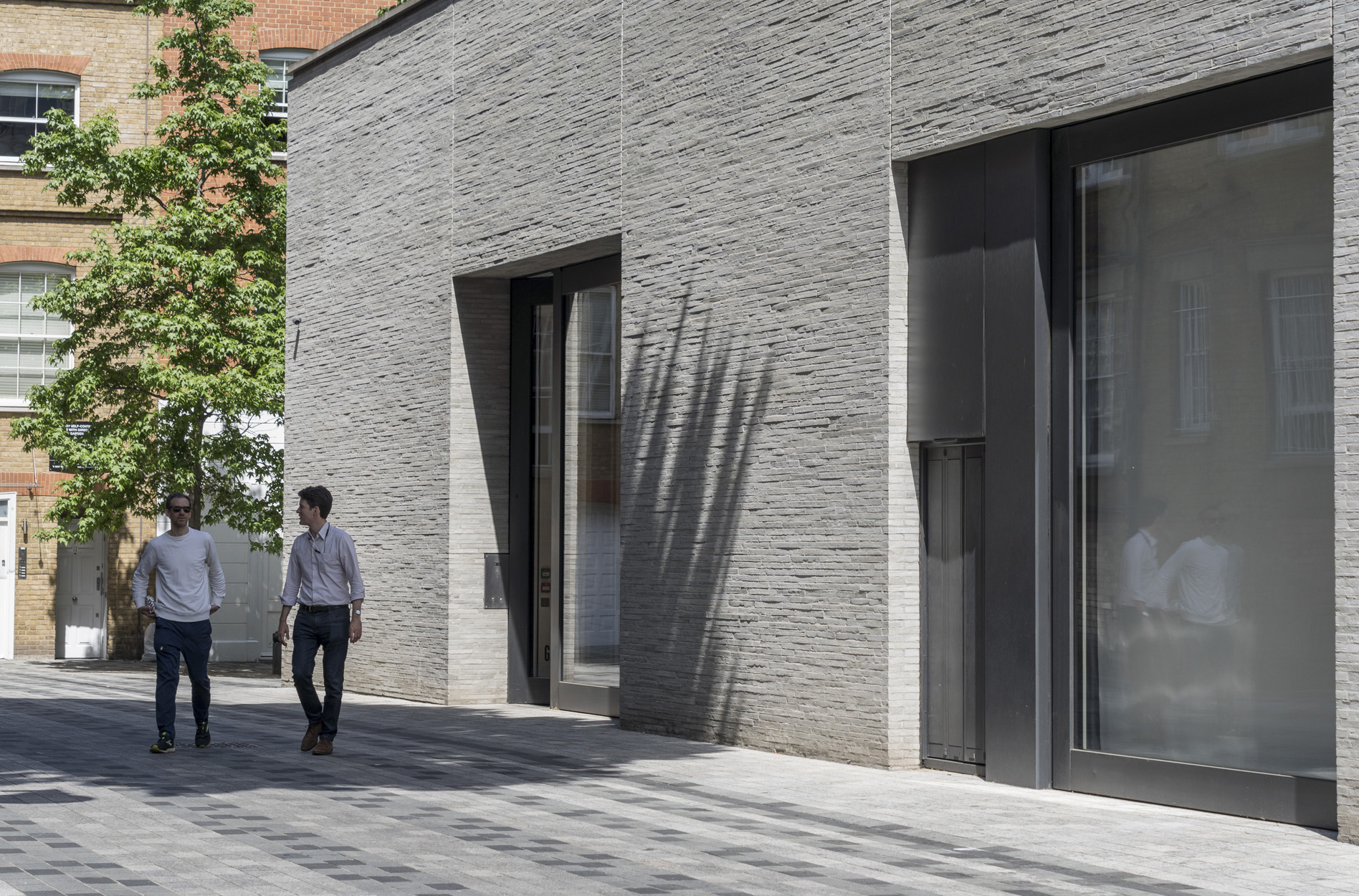8,730 sq ft
purpose-built gallery / retail space
purpose.
An introspective.
Studio Mackereth Architects took their inspiration for this new gallery building at 30 Mount Row from the immediate context and rich building heritage of old Mayfair. A subtle reinterpretation of many of these traditional architectural details that embellish the period façades of the surrounding buildings, combined with a contemporary look, dramatic form and a simple palette of materials has ensured this new gallery has an appropriate grandeur and sits harmoniously within its streetscape.
The oversized pivoting glass door at street level frames a tempting glimpse of the sculpture garden and rear gallery pavilion that sits behind the main building. Here, the sheer scale of the gallery space is striking. A faceted bronze origami-style folding roof provides a clever structure that enables clear, uninterrupted floors and voluminous space for displaying large sculptural pieces.
The architectural design has been tailored to suit the needs of a gallery with walls, floors and ceilings across the levels built to withstand large loads to enable easy access and the display of oversized heavy artworks.
- Purpose built with gallery use in mind
- Large pivot door for deliveries of artworks
- Column-free, voluminous space
- Outside courtyard area
- Wall and ceiling construction allows for load-bearing installations
- Plant / Storage space at basement level
- Easy access from Mount Row
- Purpose built with gallery use in mind
- Large pivot door for deliveries of artworks
- Column-free, voluminous space
- Outside courtyard area
- Wall and ceiling construction allows for load-bearing installations
- Plant / Storage space at basement level
- Easy access from Mount Row
Ground Floor Front
— Info
- Light-filled street entrance
- Clear view through to gallery space at rear
- Ceiling height of 3.5m
- Soft spot to create 9.3m double-height space between floors
- Direct view through to external courtyard
— Info
- Column-free design for clear sight lines across exhibition spaces and the potential to feature large sculptural pieces
- Faceted ‘origami’ ceiling with bronze cladding and a maximum height to apex of 5.4m
- Walls and ceiling construction allows for load-bearing installations
- Open courtyard to the rear of the gallery
Ground Floor Rear
Lower Ground Floor Rear
— Info
- Column-free design for clear sight lines
- 5.5m ceiling height to underside of slab

London’s art scene continues to thrive with Mayfair as its artistic focal point.
30 Mount Row will be the latest arrival to an area renowned for its prestigious fashion, retail destinations, Michelin-starred restaurants and home to some of the capital’s most celebrated art galleries.










